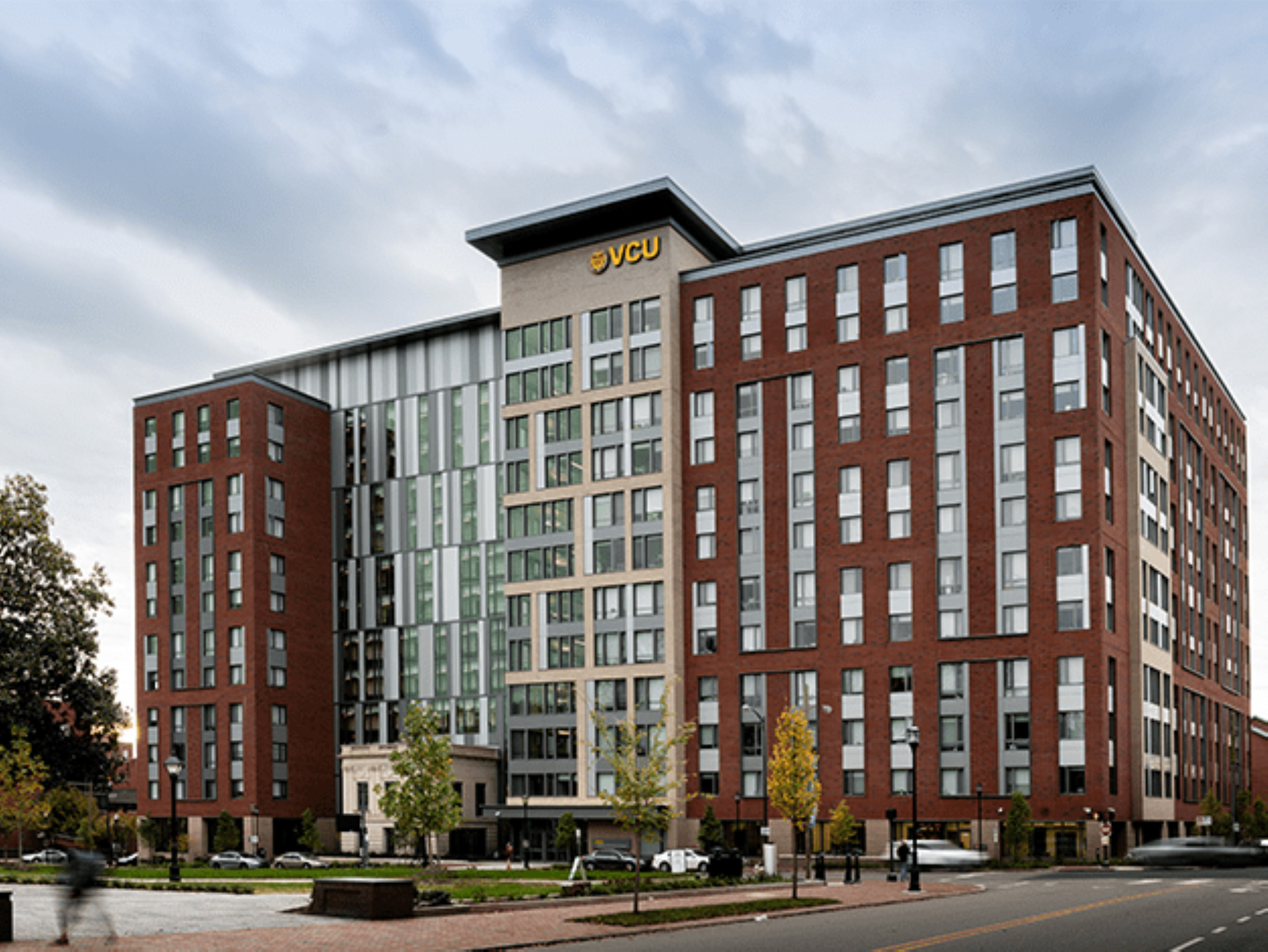The Gladding Residence Center project was the first phase in VCU’s Residential Life and Housing Master Plan. VCU created the Master Plan to support its quest for distinction and, in doing so, aimed to improve the residential experience at VCU. F&R provided materials testing services during the construction of the new 12-story, approximately 1,500-student-capacity residence center.
The scope of F&R’s construction materials testing and special inspections services included:
Soils/Controlled Fill: F&R observed proof rolling operations of the building, parking, and roadway subgrades before and following the placement of structural fill and/or base stone.
Foundation Subgrades: The team evaluated the bearing at the bottom of footing excavations prior to the placement of foundation concrete.
Cast-in-Place Concrete: F&R sampled structural concrete and performed field tests, including temperature, slump, air content, and the casting of compressive strength test specimens.
Masonry: We provided field and laboratory testing of masonry materials before and during the masonry phase of construction.
Structural Steel and Light Gage Metal Framing: We performed field observations related to structural steel, welding, bolted connections, and steel joists.

