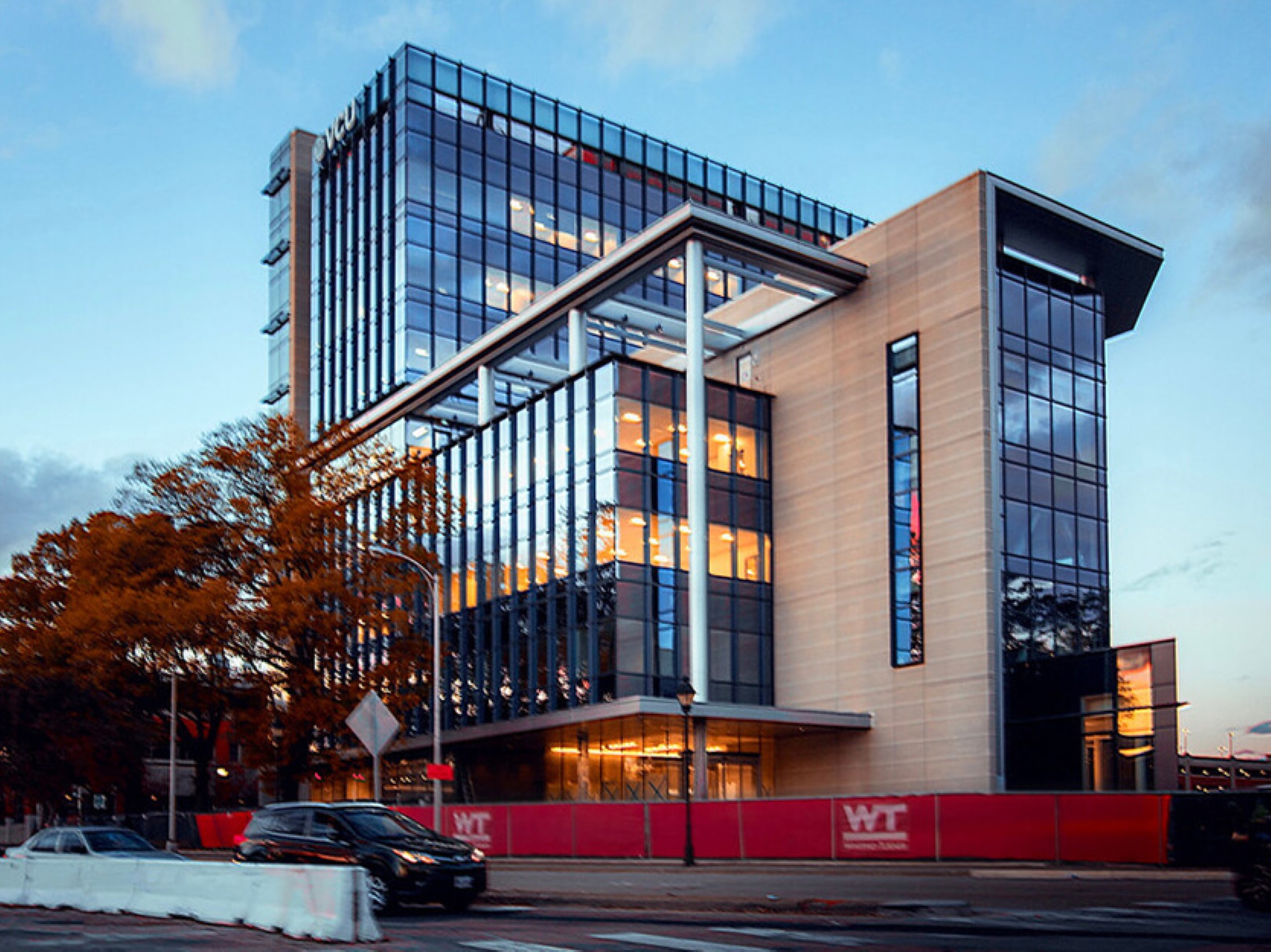The VCU Allied Health Professional Building Place Office Tower is an eight-story, $87-million academic facility. Construction of the project began with the demolition of existing structures and site improvements that occupied the site of the proposed structure. During the project’s design phase, F&R provided a subsurface exploration and geotechnical engineering services. The field technicians performed a subsurface exploration of six Standard Penetration Test (SPT) borings located within the proposed building footprint. The borings were drilled 50 to 100 feet below the existing site grades.
Once the team concluded field services, they performed a laboratory testing program on the collected soil samples. These samples underwent classification testing, including natural moisture content, sieve analysis, and Atterberg limits. Subsequently, F&R provided a geotechnical engineering evaluation of the subsurface conditions concerning their suitability for the proposed construction, along with typed boring logs. The report contained an assessment of the laboratory data, observations on site, interpretation of the field data obtained during the exploration, and experience with similar subsurface conditions. These recommendations included foundation, alternate deep foundation design, floor slab construction, lateral earth pressure, and site and construction preparation.
During the project’s construction phases, F&R returned to the site to provide construction materials testing and special inspection services. The new building was supported on shallow reinforced concrete footings that bear on the natural soils or structural fill. The above-grade construction consisted of a structural steel frame with cast-in-place concrete slabs on the deck. F&R’s testing and inspection scope included soils/controlled fill, footing subgrade, concrete/reinforcing steel, masonry, structural steel, and SFRM.

