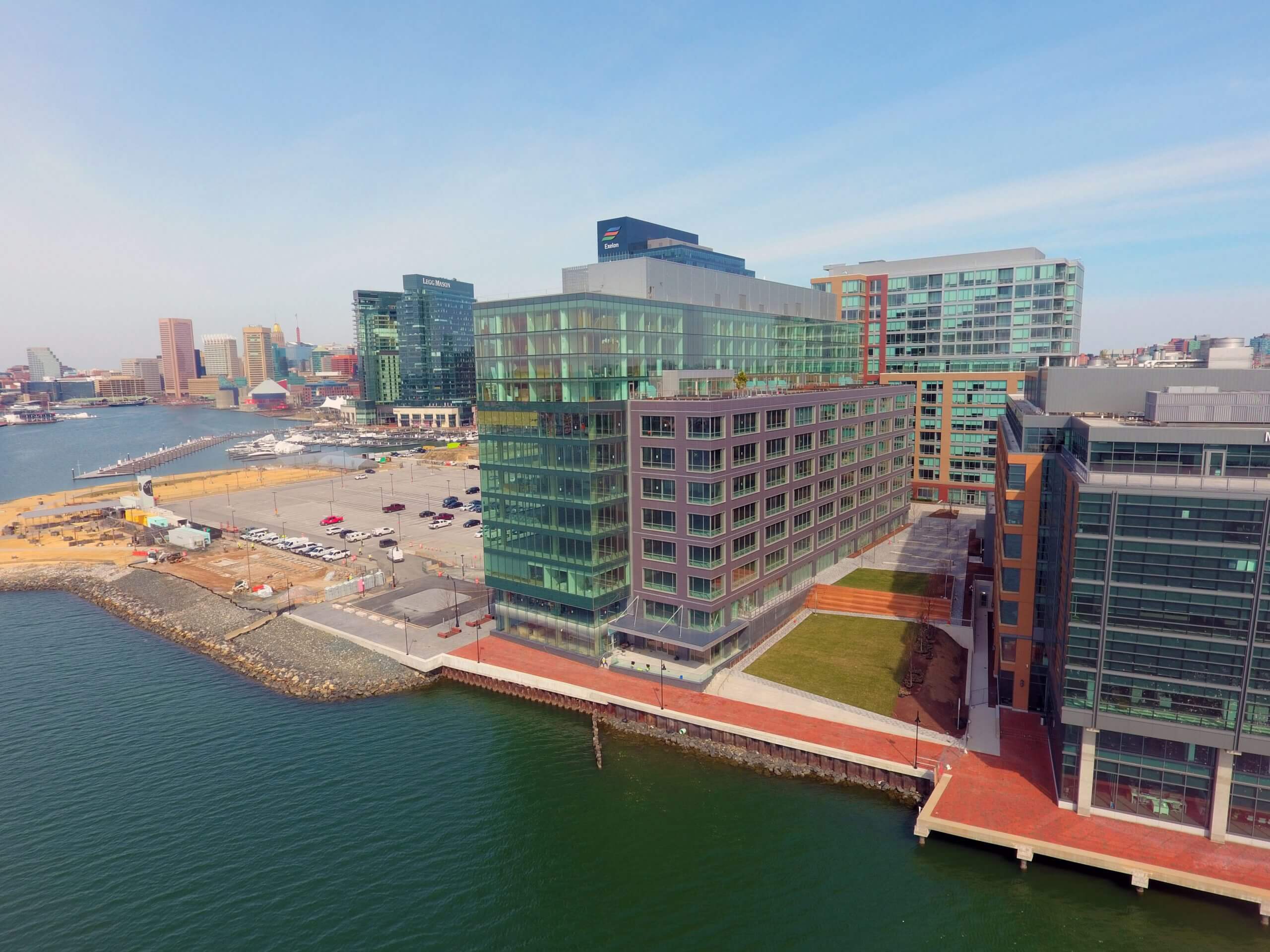Uniquely positioned along Baltimore’s waterfront, Wills Wharf was the fourth planned building in the growing Harbor Point development. Standing at 12 stories, Wills Wharf is a mixed-use building offering more than 330,000 square feet of premier office, hotel, and retail space, all while providing stunning waterfront views of Baltimore’s Inner Harbor.
F&R provided dust monitoring and hexavalent chromium sampling during construction activities. Project oversight and air monitoring were required during the installation of the piles due to the suspected presence of materials from past property use.
F&R also conducted construction quality assurance assessments and inspections on behalf of the developer. The CQA activities related to modifying the remedial components included the Multimedia cap, Soil-Bentonite Barrier, and head maintenance system required for this project.
Our specific scope of services included on-site air monitoring services, environmental CQA, data management and reporting, and completion reporting.

