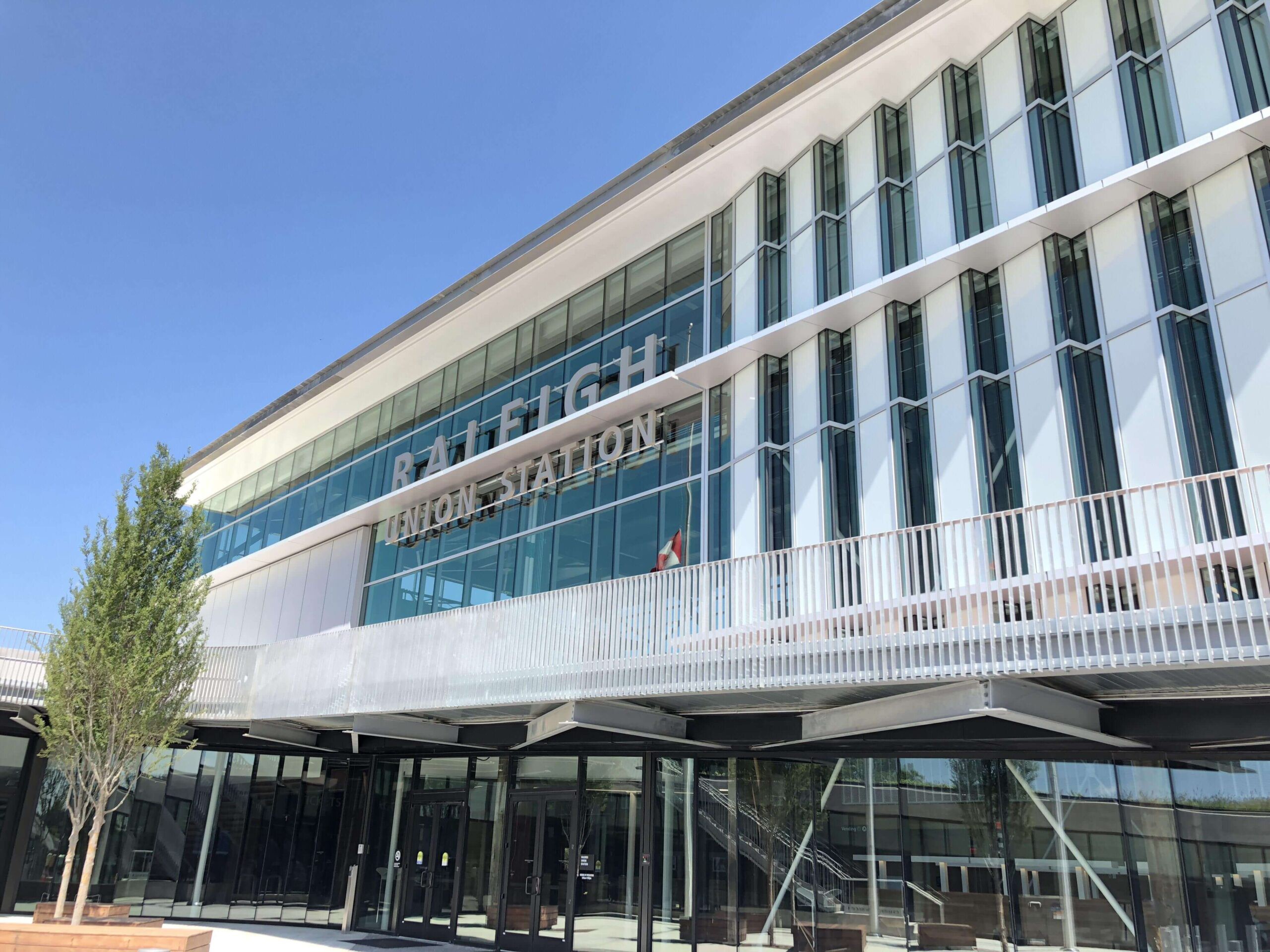Raleigh Union Station, a joint initiative of the North Carolina Department of Transportation Rail Division and the City of Raleigh, is housed in the old Dillon Supply Viaduct building in downtown’s Warehouse District (built in the 1940s). The project was a renovation and expansion of the mid-century steel warehouse to create a mixed-use City-owned facility, including a train station, interior and exterior civic gathering spaces, and a range of leasable tenant spaces. The project included site work, existing building renovation and expansion, construction of a new enclosed concourse that descends to a pedestrian tunnel under the station tracks connecting to a new open-air passenger platform, a new public plaza, lowering of portions of Martin and West Streets resulting in the construction of two railroad bridges; vehicle access drives and parking areas, and pedestrian access.
F&R was contracted to provide integrated materials testing and special inspections services during the 30-month construction phase of the new Union Station. Our engineers and technicians conducted special inspections of soils, special foundations, cast-in-place concrete, structural masonry, structural steel, and site retaining walls. Furthermore, the team also performed field monitoring of fill operations and paving and collected specimens of earthwork, concrete, masonry grout, and asphalt for laboratory testing.
Before and during construction, F&R’s Environmental division was on-site managing the full-time implementation of the soil management plan and providing auxiliary hazardous materials services to address numerous site conditions related to the previous land use.

