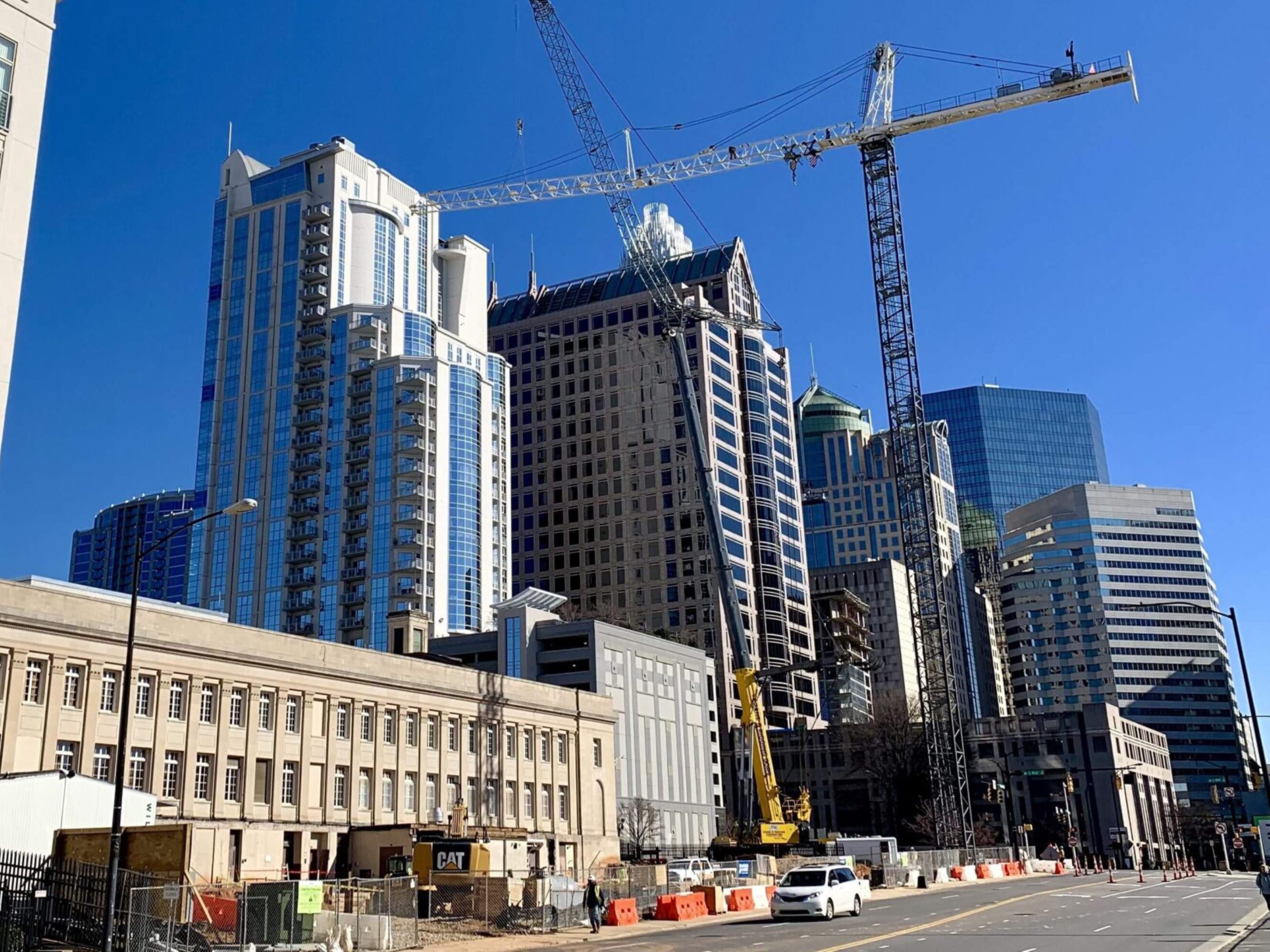The original Jonas Courthouse was constructed in 1915, with an additional expansion added in 1934. The U.S. Courthouse Annex project site was located within the existing parking lot behind the courthouse. The eight-story addition, along with a basement parking lot and subbasement, was constructed within the existing parking lot and connected to the original structure by an atrium.
F&R’s geotechnical professionals recommended supporting deep foundations for the proposed courthouse annex. Two options were proposed: drilled shafts or steel H-piles. Our team successfully completed the subsurface exploration, even though there were several challenges at the project site. Work was frequently interrupted by law enforcement responding to public disturbance calls and occurred at night to accommodate the courthouse operations. Noise levels from our operations had to be under 70 decibels so as not to disturb courthouse proceedings.
Prior to demolition activities to make way for the new construction, F&R’s Industrial Hygienists conducted a Limited Hazardous Materials Survey to identify possible Asbestos-Containing Materials (ACMs), Lead-Based Paint (LBP) coatings, and other hazardous materials that may have posed an environmental concern prior to renovation/demolition activities. A historic 10,000-gallon underground storage tank (UST) was identified, as were several recognized environmental conditions (RECs).

