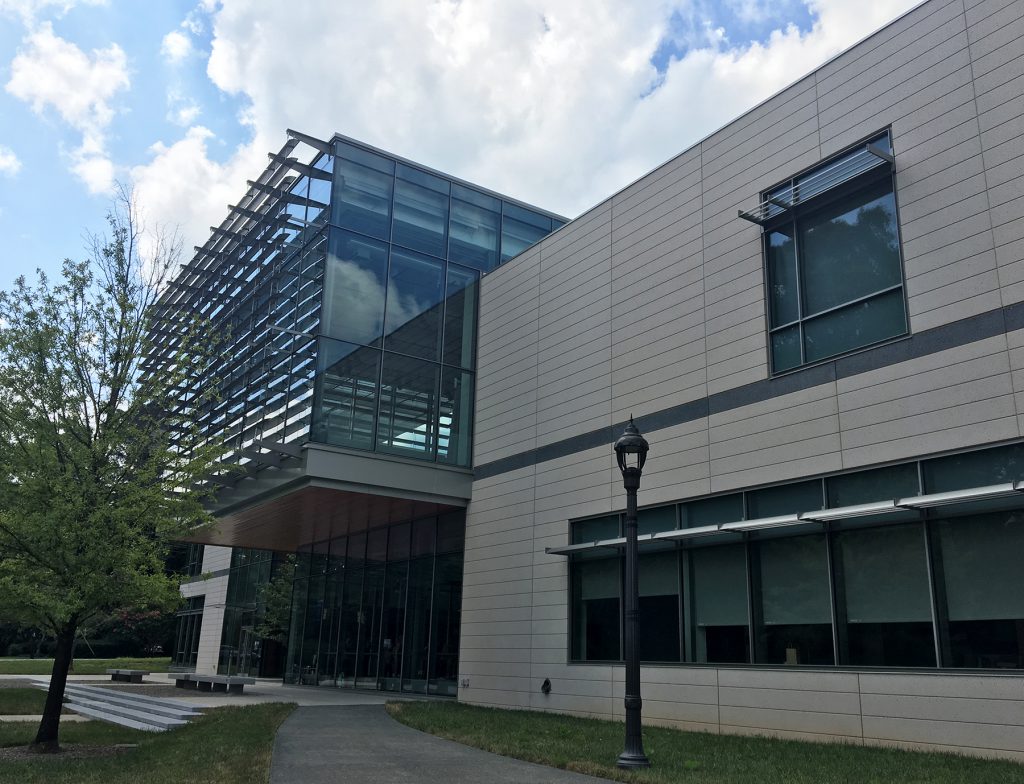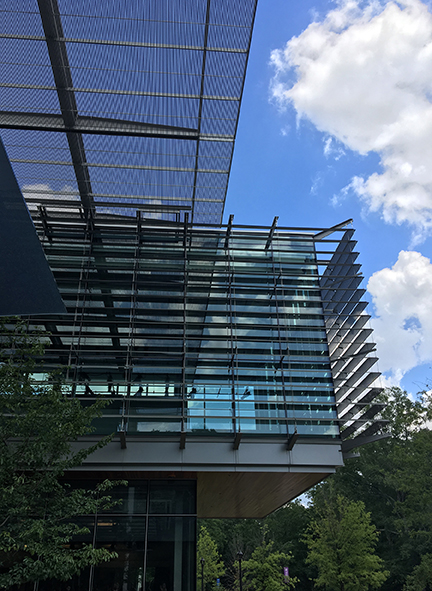An art renaissance at Duke University prompted university leaders to embark upon the design and construction of a new $50 million, 71,000 sf arts complex on campus to house a multitude of cultural and creative facilities, including a black box theater, a film theater, rehearsal space, classrooms and administrative offices for the theater, dance and arts departments, video production studios, collaborative art studios, the campus radio station and numerous student lounges and study areas.
During the design phases of this project, F&R worked with the campus architect and others on the design team to ascertain how to best situate the new facility on the site, which was currently occupied by two existing buildings. To that end, F&R initiated a subsurface exploration and field and laboratory testing program to determine the composition of the substrata and its foundation bearing capabilities as well as to determine seismic site classification.
Once the data was analyzed by F&R’s geotechnical engineers, recommendations were offered to Duke University on shallow foundation design, cut depths, cut and fill slopes, seismic site classification, slab-on-grade floors, retaining walls, and drainage systems. Further geotechnical considerations were outlined with respect to construction activities in the report regarding site preparation, including structural fill placement and compaction, excavations, support of excavation and foundation construction.
Once the design was completed and construction commenced, F&R returned to the campus to provide materials testing and special inspections.




