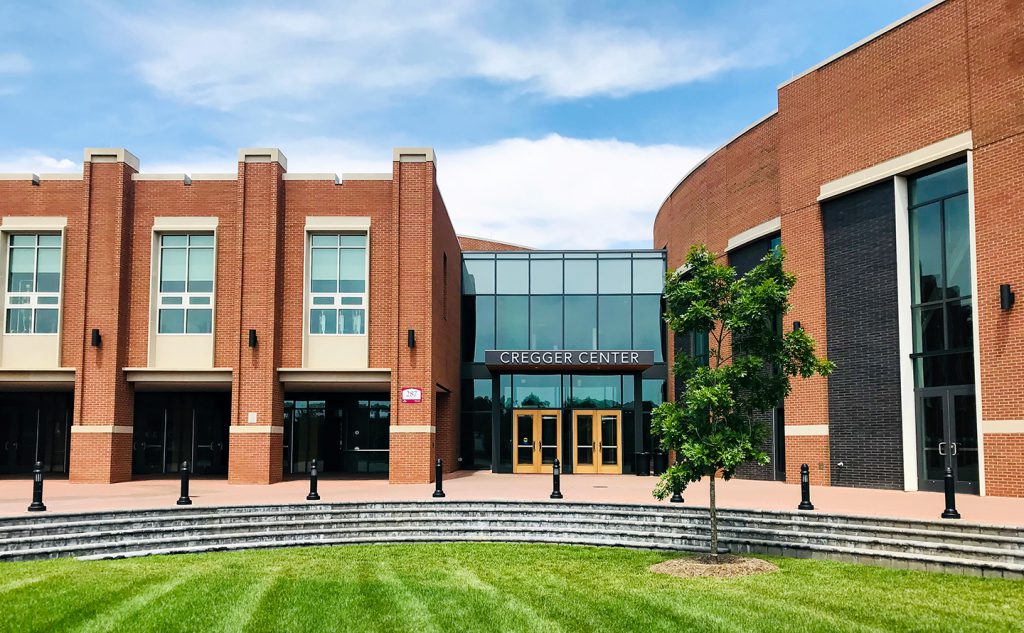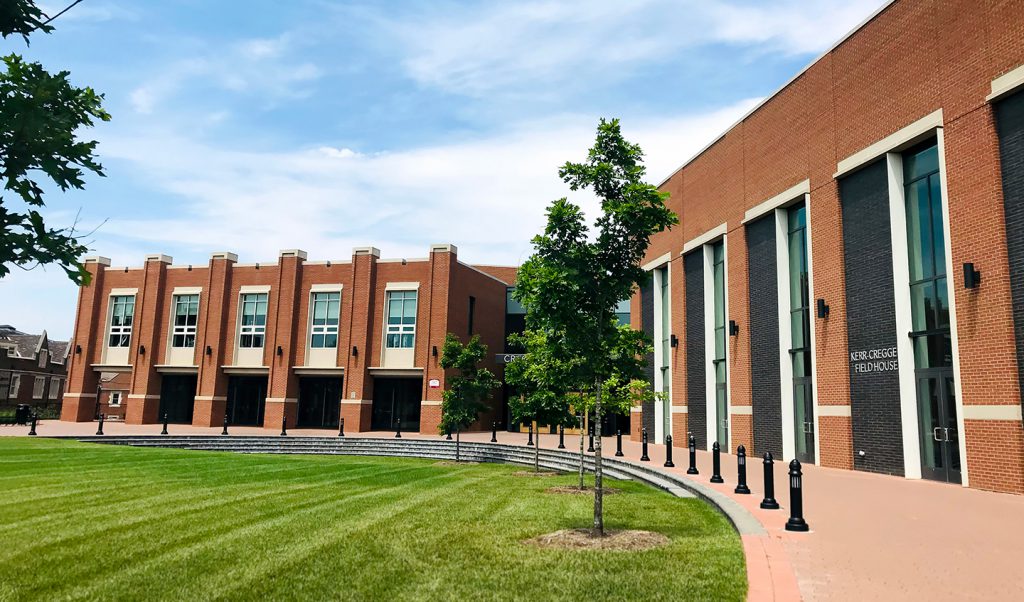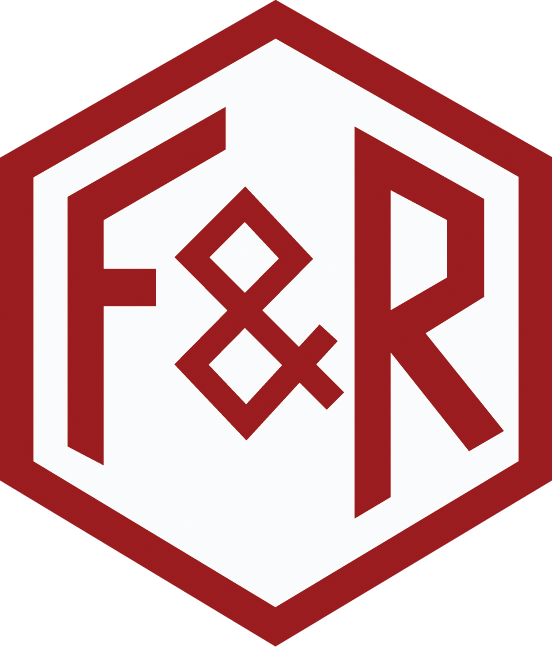This project involved the construction of a $40 million, 152,000sf athletic facility on the Roanoke College campus. The new facility was located over the footprint of the existing Bowman Hall and parking lot, which were razed as a part of this project. The new facility consisted of an office/locker room component, an arena, and a field house.
Following the design phase, in which F&R provided subsurface investigations and foundation recommendations, our field professionals segued into providing construction materials testing and special inspections during the construction phase.
Services provided during this phase included the inspection and testing of materials as varied as:
• Compacted fill and earth retaining structures
• Shallow foundations
• Cast-in-place concrete
• Precast concrete
• Masonry
• Structural steel and cold-formed metal framing
• Sprayed fire-resistant materials and mastic/intumescent coatings
• Asphalt paving
• Roofing





