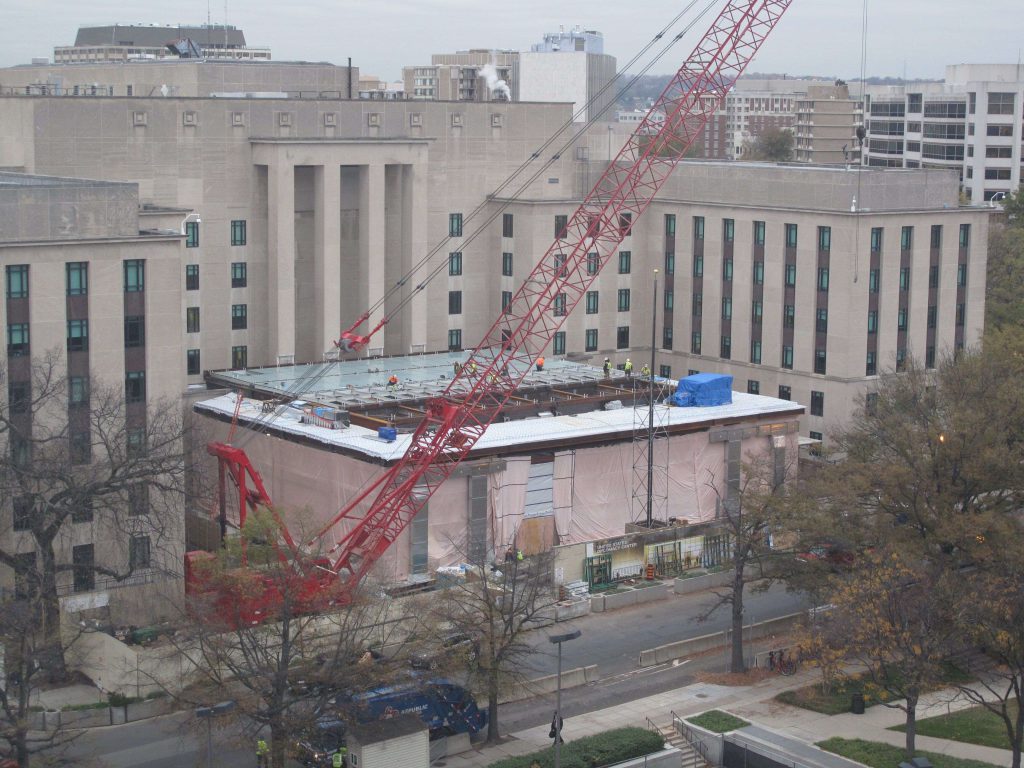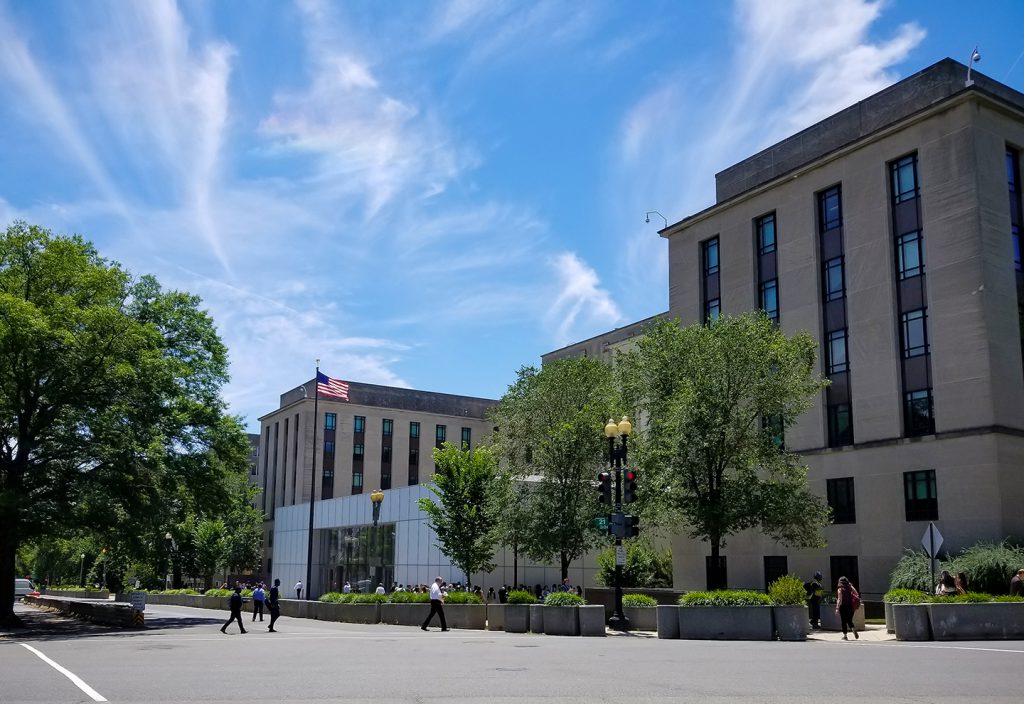The new US Diplomacy Center, located within the U-shaped footprint of the State Department’s Truman Building headquarters, was envisioned as a museum and learning center to to tell the story of American diplomacy through interactive exhibits and thought-provoking education programs. Designed by Beyer Blinder Belle to complement the landmark former “Department of War” building where Secretary of State George C. Marshall held office, the pavilion has completed Phase I of construction and is slated to begin the next phase of historic preservation and addition of museum space.
F&R provided materials testing and inspections services during Phase I of construction of the addition of a 20,422 square foot two story glass pavilion. Over a twenty month period, our engineering technicians and inspectors were on-site and in the laboratory conducting soils testing (including moisture content analysis, soil classification, observation of subgrades, and density testing of compacted soil fill), observation and monitoring of the installation of drilled piers (caissons), testing of cast-in-pace concrete for slump, air content and temperature, structural steel inspections, and spray applied fireproofing inspections.
Because the new construction is Leadership in Energy and Environmental Design® (LEED) Intended, F&R’s environmental team conducted an Indoor Air Quality (IAQ) Assessment of the building addition to the existing Marshall Wing of the Department of State Truman Building. The purpose of this LEED® Indoor Air Quality (IAQ) Assessment was to evaluate specific air quality parameters to determine if they met the LEED® criteria.




